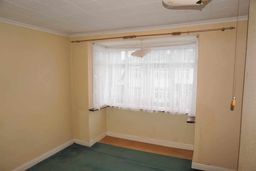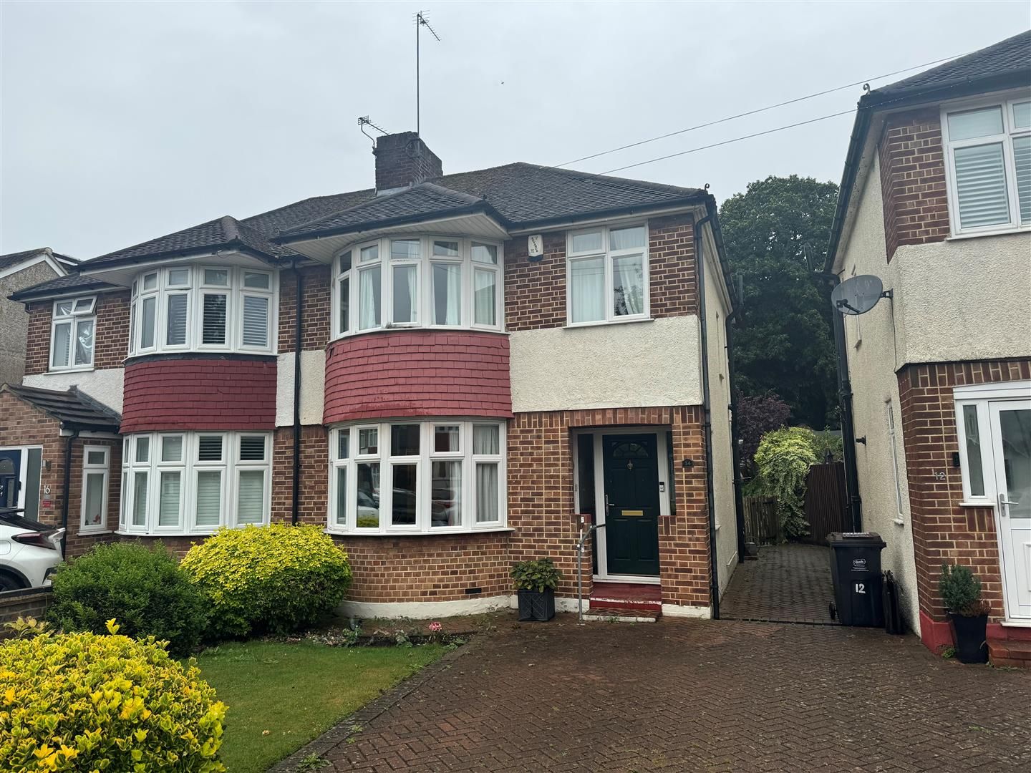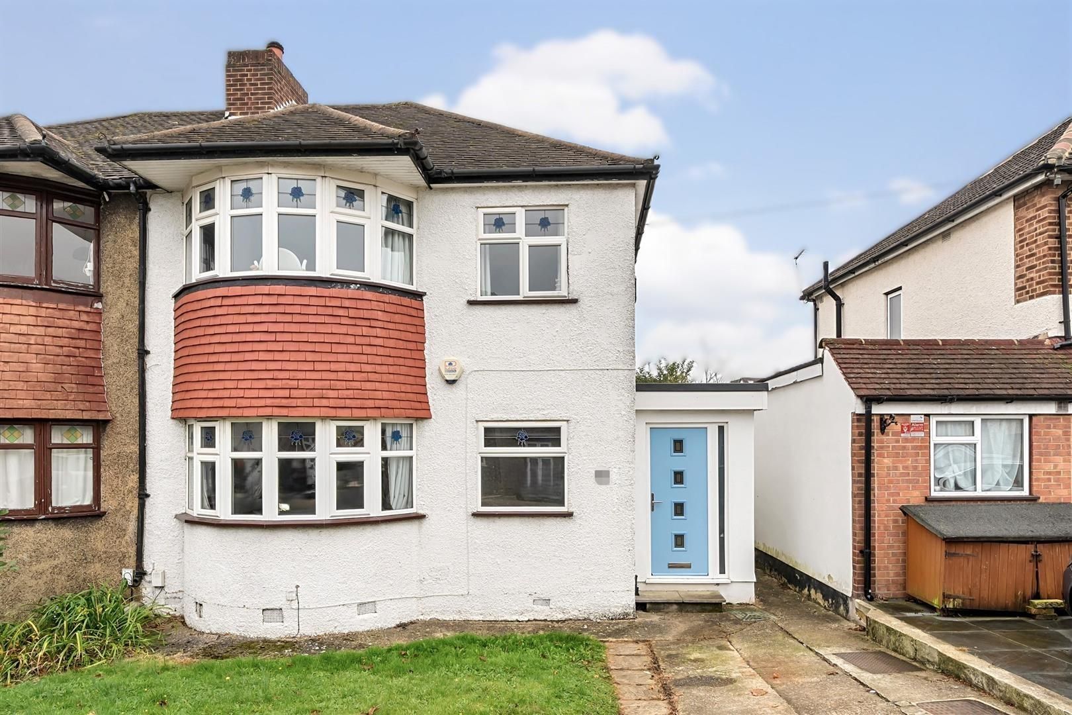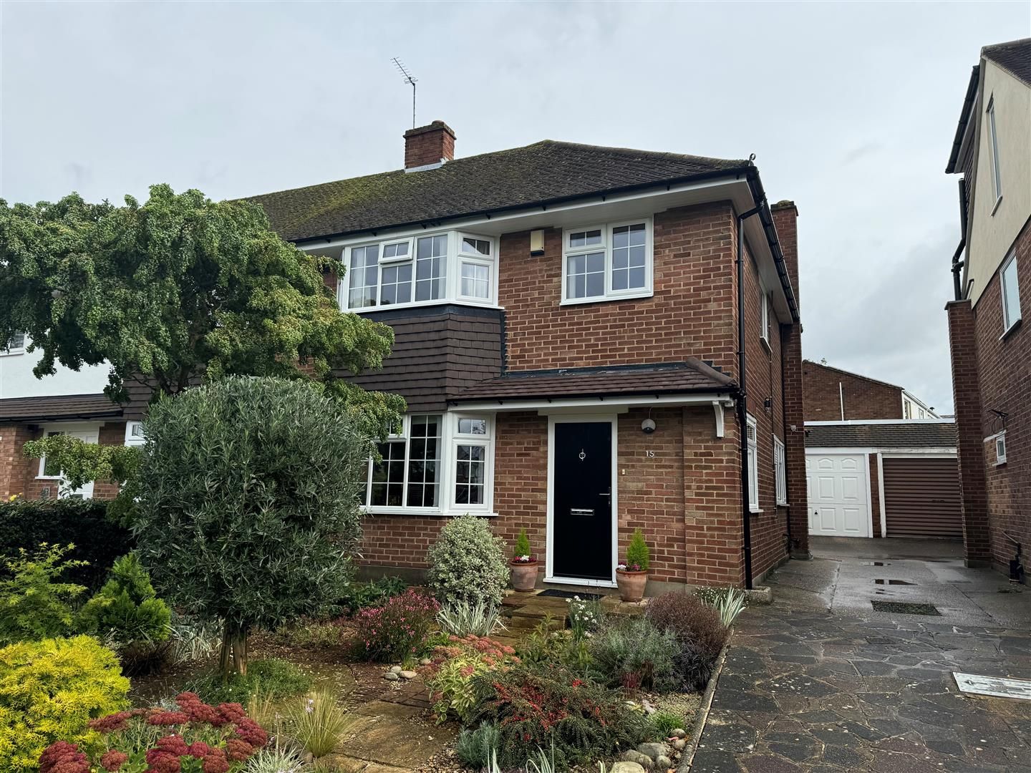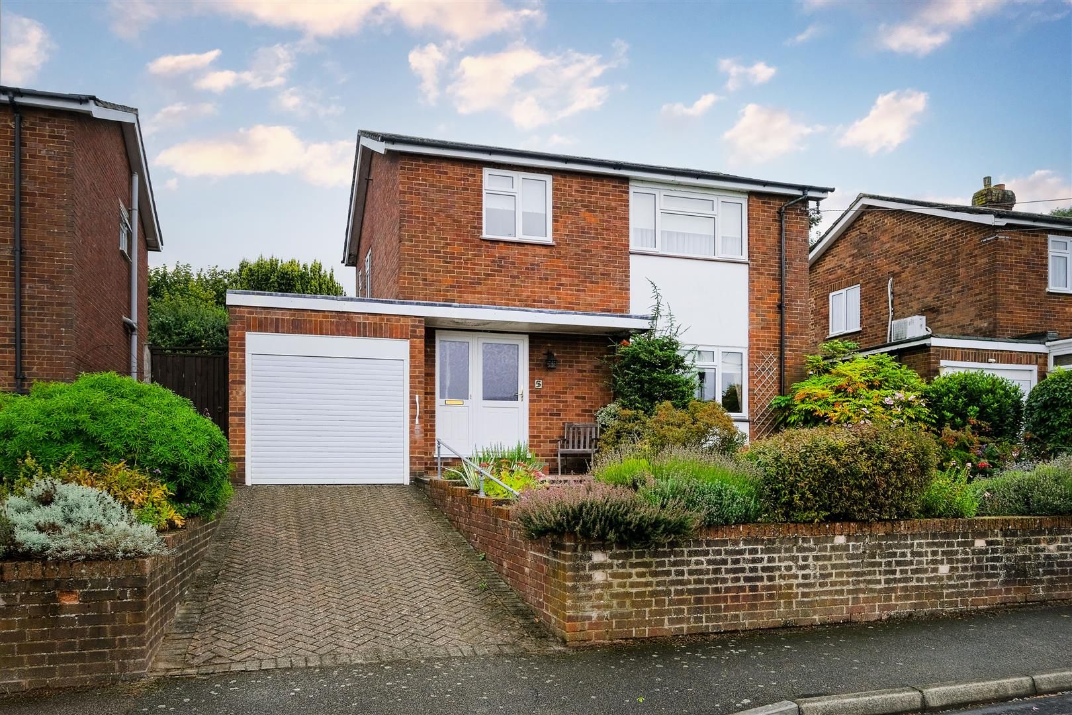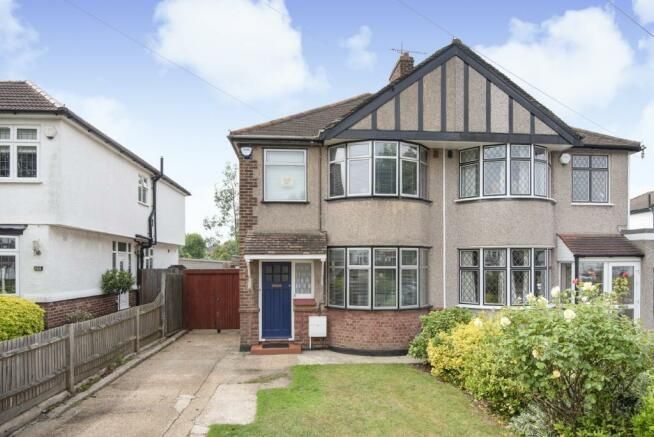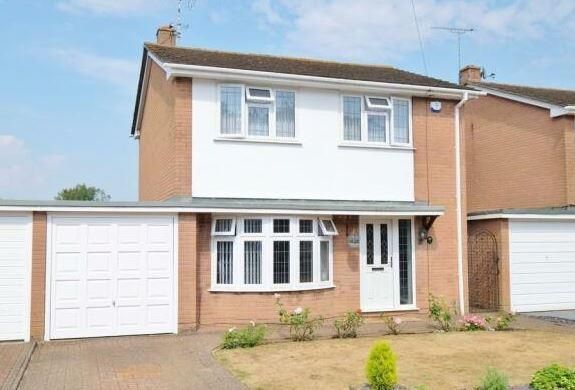Southlands Road, Bromley, Kent, BR2 9QZ
Offers In Excess Of £600,000
Key Information
Key Features
Description
PORCH
Open wood framed porch with quarry tiled floor.
ENTRANCE HALL 4.60m x 1.75m (15'1 x 5'9)
Double glazed front door with opaque double glazed window to side. Coving, radiator and under stair storage.
LOUNGE 4.37m x 3.96m (14'4 x 13' )
Double glazed bay window to front, coving, radiator and gas feature fireplace with wooden surround.
DINING ROOM 3.96m x 3.40m (13' x 11'2)
Double glazed patio doors to rear. Coving, cable TV point, radiator and gas feature fireplace with tiled surround.
FITTED KITCHEN 3.00m x 2.24m (9'10" x 7'4")
Double glazed window to rear and door to lean to. Range of wall and base units with worksurfaces over, stainless steel sink with mixer tap and drainer, integrated four ring gas hob with extractor hood over, integrated electric oven, local tiling and vinyl flooring. Wall mounted Worcester Bosch combination boiler, space and plumbing for washing machine and space for under counter fridge
LEAN TO 5.38m x 2.64m (17'8 x 8'8)
Door to rear, access to garage, power and light.
LANDING 2.95m x 2.13m (9'8 x 7')
Opaque double glazed window to side, built in storage cupboard and loft access hatch.
BEDROOM ONE 4.45m x 3.56m (14'7 x 11'8)
Double glazed bay window to front, coving and radiator.
BEDROOM TWO 3.96m x 3.56m (13' x 11'8)
Double glazed window to rear, coving, built in wardrobe and radiator.
BEDROOM THREE 2.69m x 2.13m (8'10" x 7')
Double glazed window to front, coving and radiator.
FAMILY BATHROOM 2.16m x 2.13m (7'1 x 7')
Opaque double glazed window to rear and half tiled walls. White suite comprising wood panelled bath, pedestal wash hand basin, low level WC, radiator and vinyl flooring.
GARAGE 4.93m x 2.44m (16'2 x 8')
Wooden doors to front, power, light and access to lean to.
GARDEN 18.29m x 9.14m (approx) (60' x 30' (approx))
Mainly laid to lawn with small patio area, mature shrub borders and backing onto pivate allotments.
FRONTAGE
Paved frontage providing off street parking and access to garage.
TOTAL FLOOR AREA
The internal area as per the Energy performance certificate is 93sqm (Approximately 1001sqft)
COUNCIL TAX BAND 'E'
Arrange Viewing
Bromley Branch
Payment Calculator
Mortgage
Stamp Duty
View Similar Properties
Register for Property Alerts

Register for Property Alerts
We tailor every marketing campaign to a customer’s requirements and we have access to quality marketing tools such as professional photography, video walk-throughs, drone video footage, distinctive floorplans which brings a property to life, right off of the screen.

